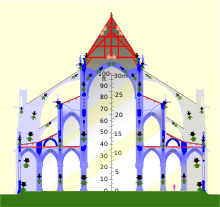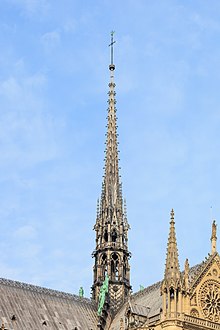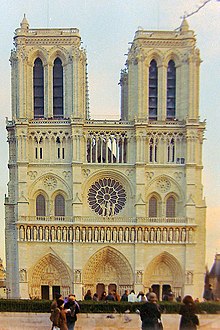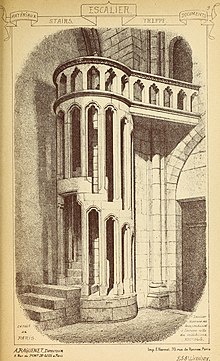Datei:Notre-Dame de Paris composite transverse section.svg
Zur Navigation springen
Zur Suche springen

Größe der PNG-Vorschau dieser SVG-Datei: 343 × 599 Pixel. Weitere aus SVG automatisch erzeugte PNG-Grafiken in verschiedenen Auflösungen: 137 × 240 Pixel | 275 × 480 Pixel | 440 × 768 Pixel | 586 × 1.024 Pixel | 1.173 × 2.048 Pixel | 856 × 1.494 Pixel
Originaldatei (SVG-Datei, Basisgröße: 856 × 1.494 Pixel, Dateigröße: 407 KB)
Dateiversionen
Klicke auf einen Zeitpunkt, um diese Version zu laden.
| Version vom | Vorschaubild | Maße | Benutzer | Kommentar | |
|---|---|---|---|---|---|
| aktuell | 03:30, 6. Mär. 2020 |  | 856 × 1.494 (407 KB) | HLHJ | Put the rafters of the tower in compression. Not sure how I missed that. |
| 03:49, 30. Jul. 2019 |  | 856 × 1.494 (408 KB) | HLHJ | Bells roughed in, positions researched from [https://www.nytimes.com/interactive/2019/07/16/world/europe/notre-dame.html NYT infographic model]. Note that the framework shown for the North Tower is that of the South Tower, as no elevation drawing of the north belltower framework seems to be available on Commons (please let me know if you find one). | |
| 19:08, 18. Mai 2019 |  | 856 × 1.494 (394 KB) | HLHJ | User created page with UploadWizard |
Dateiverwendung
Die folgende Seite verwendet diese Datei:
Globale Dateiverwendung
Die nachfolgenden anderen Wikis verwenden diese Datei:
- Verwendung auf arz.wikipedia.org
- Verwendung auf en.wikipedia.org
- Verwendung auf es.wikipedia.org
- Verwendung auf fr.wikipedia.org
- Verwendung auf id.wikipedia.org
- Verwendung auf it.wikipedia.org
- Verwendung auf pt.wikipedia.org
- Verwendung auf ro.wikipedia.org
- Verwendung auf ru.wikipedia.org
- Verwendung auf sl.wikipedia.org
- Verwendung auf tr.wikipedia.org
- Verwendung auf uk.wikipedia.org
- Verwendung auf ur.wikipedia.org
- Verwendung auf vi.wikipedia.org
- Verwendung auf zh.wikipedia.org












